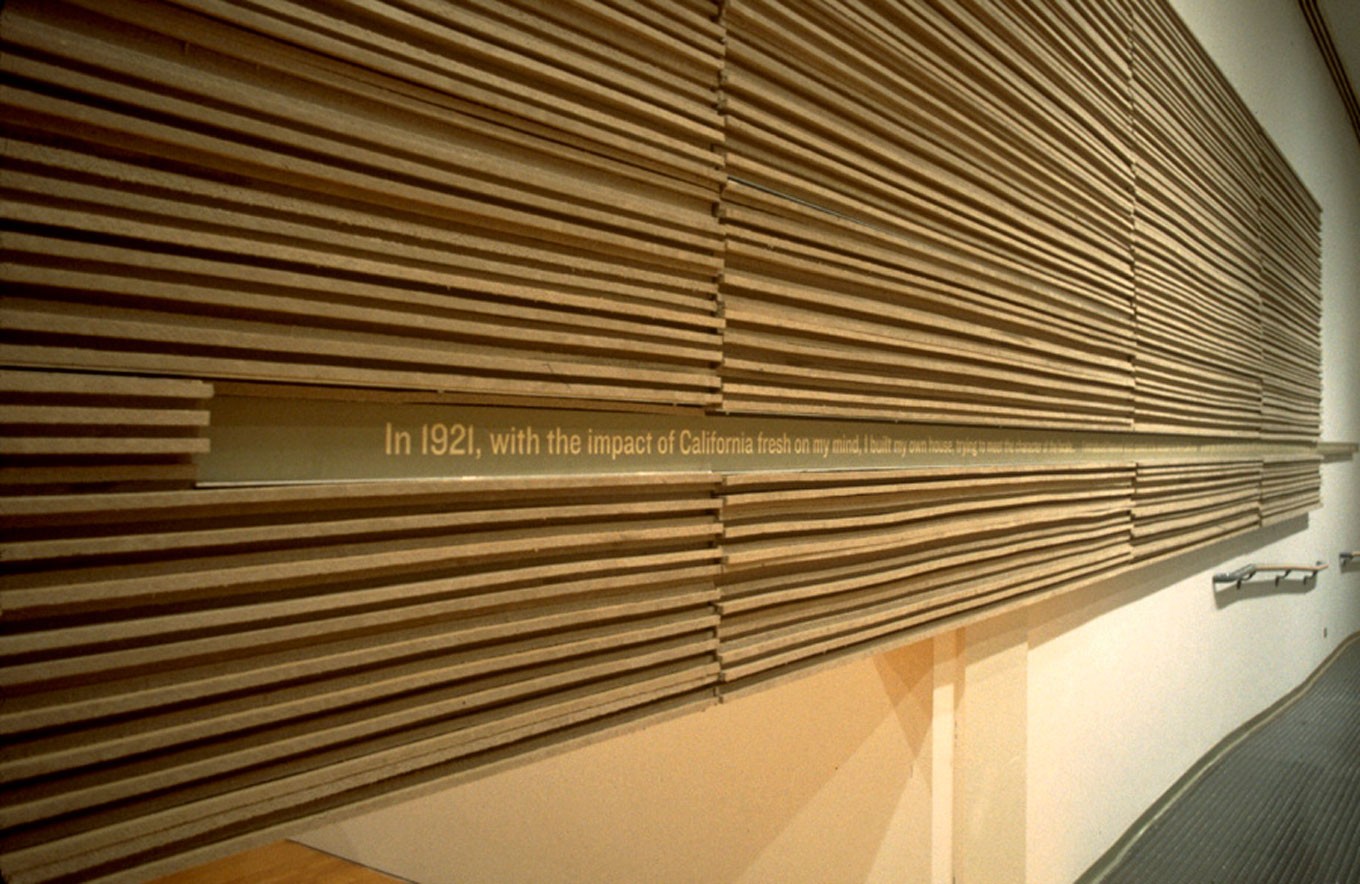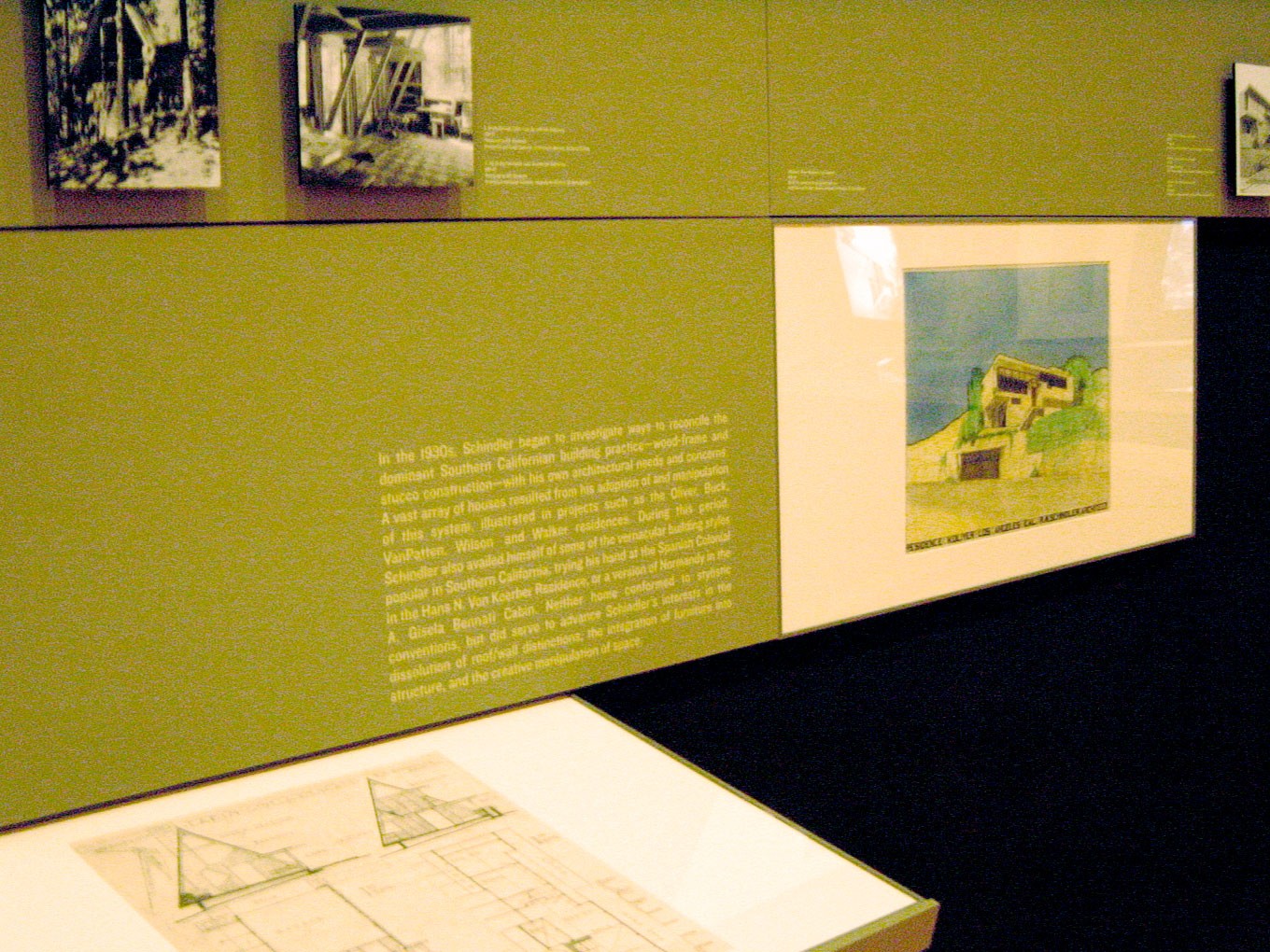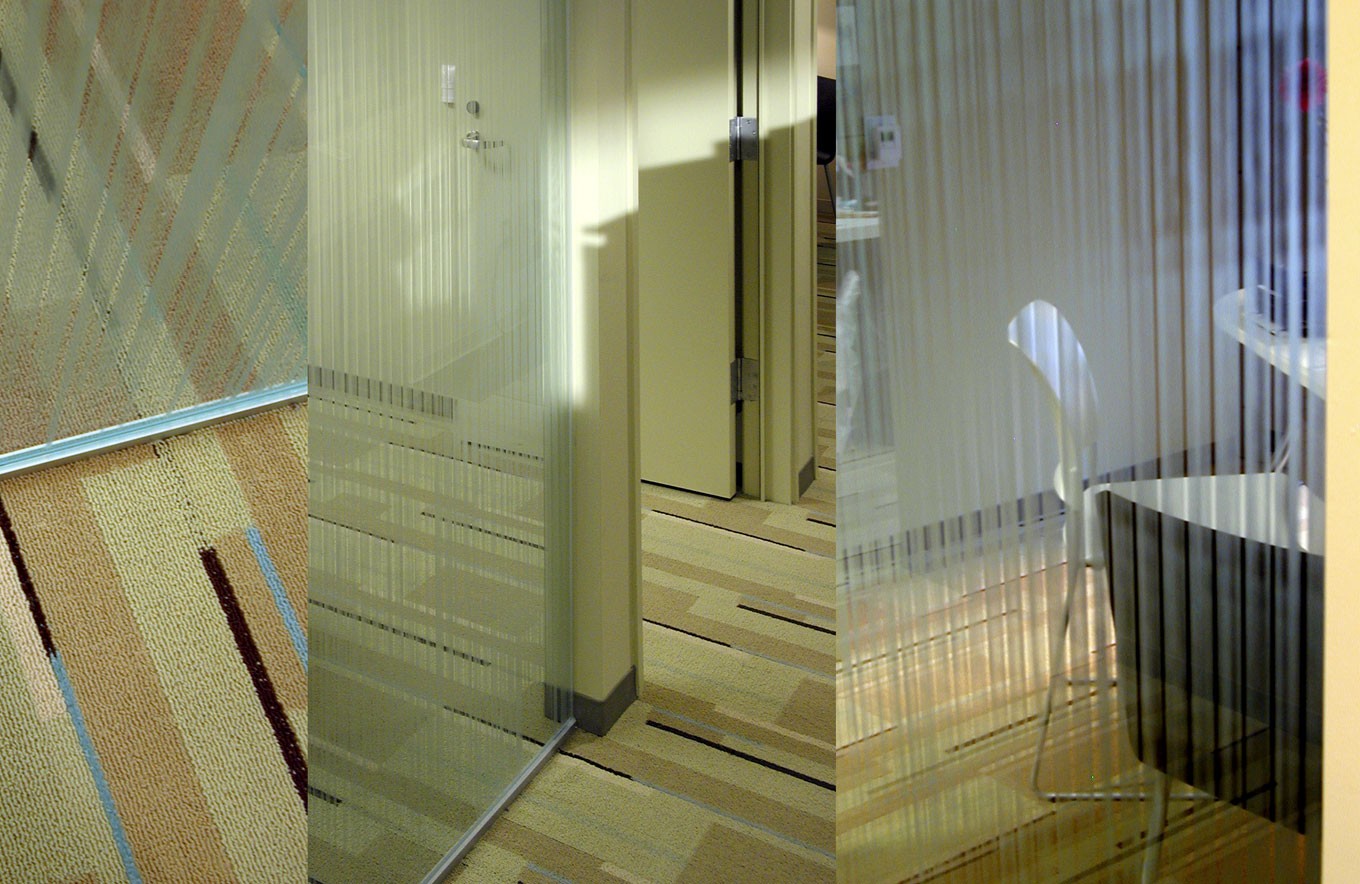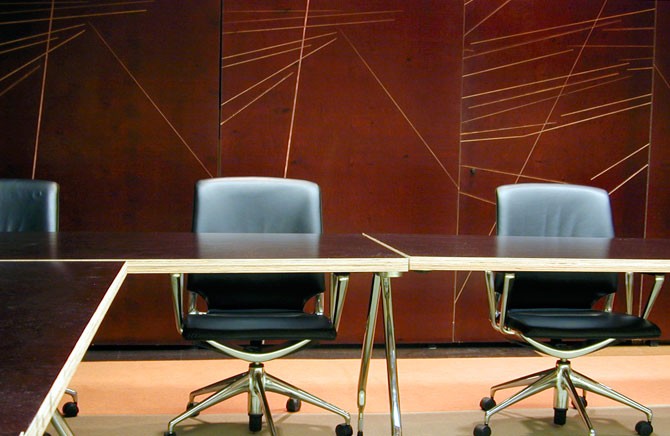☰




top two: The Architecture of R.M. Schindler, Museum of Contemporary Art Los Angeles
Graphics and text were designed to integrate seamlessly with the numerous photographs and drawings that were included in the exhibition. In turn, these elements were integrated with the spatial and structural layout of the show.
above and left: Los Angeles Philharmonic Association, Los Angeles, CA
The design for environmental graphics included screened glass for private offices and routered Finply wood panels in the conference room with imagery derived from natural landscapes.
Projects design in collaboration with Chu+Gooding Architects.